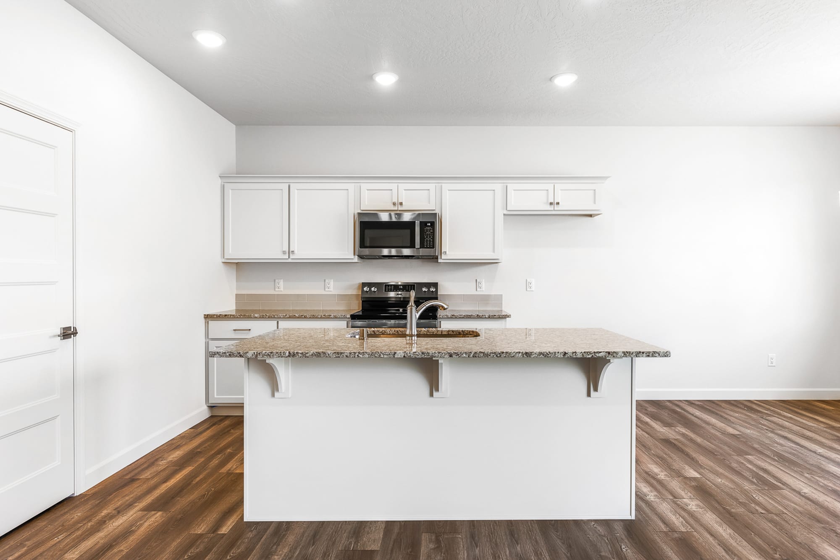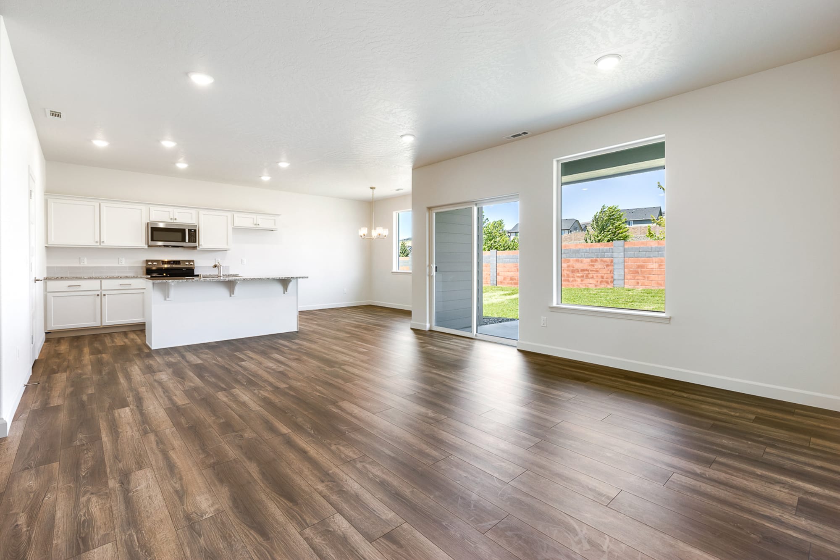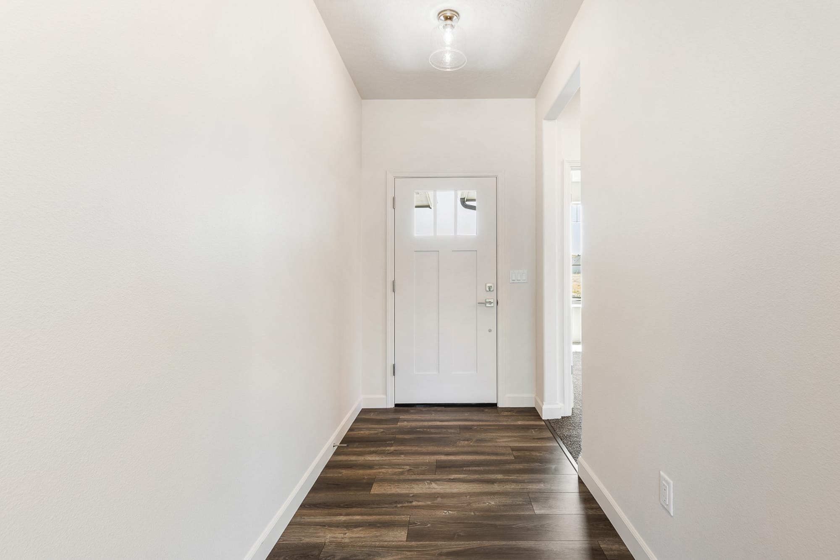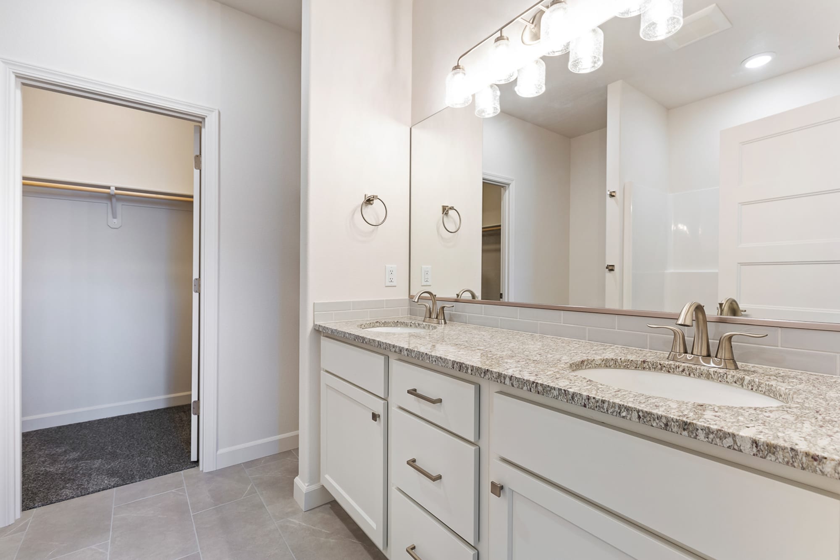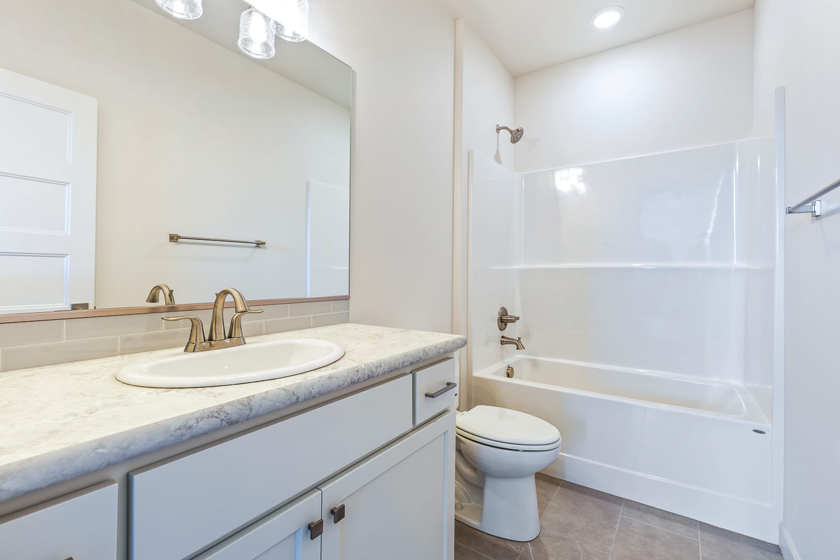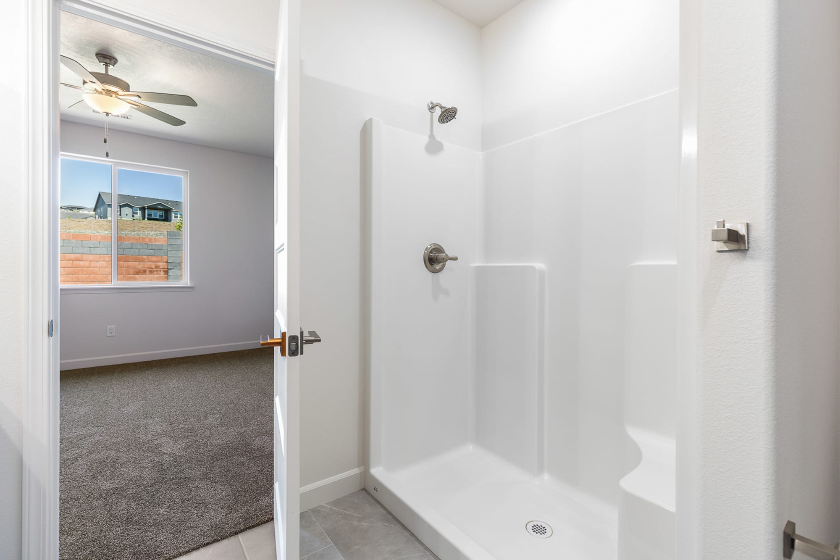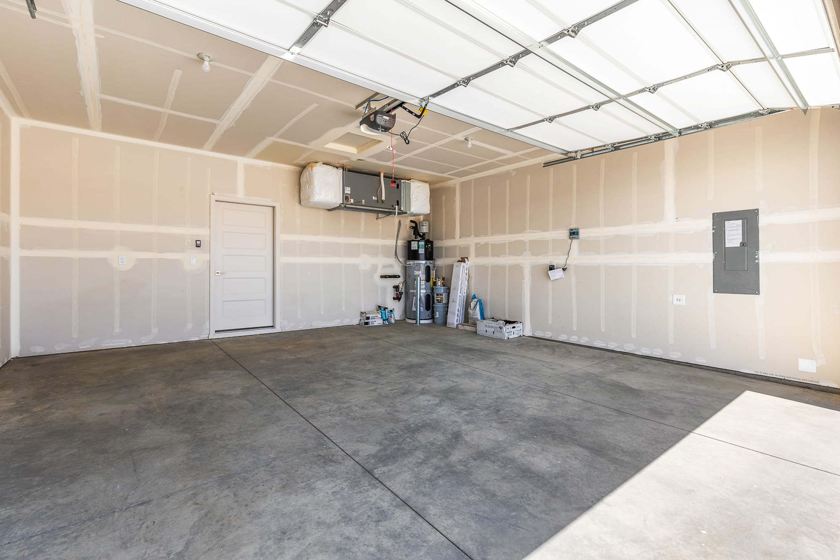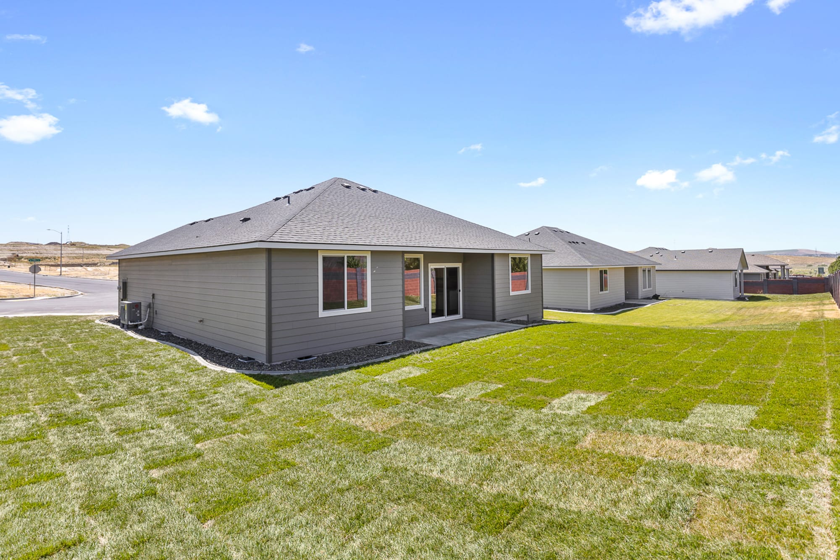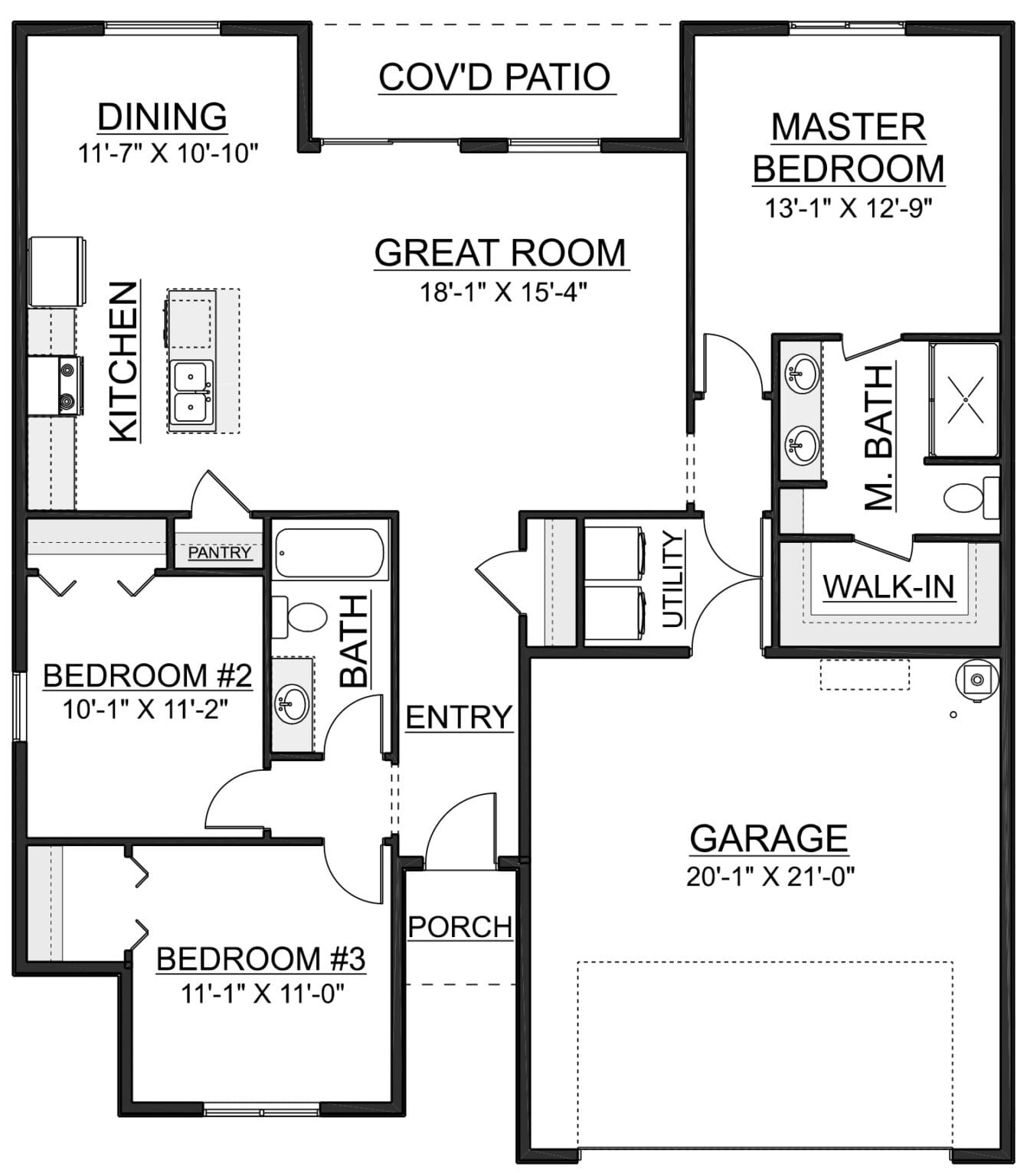The Gallatin
Starting at $303000
Specifications
-
1412 ft²
-
2 Bathrooms
-
3 Bedrooms
-
2 Car Garage
Build & Price Tool
Start designing your dream home today with just a few clicks.
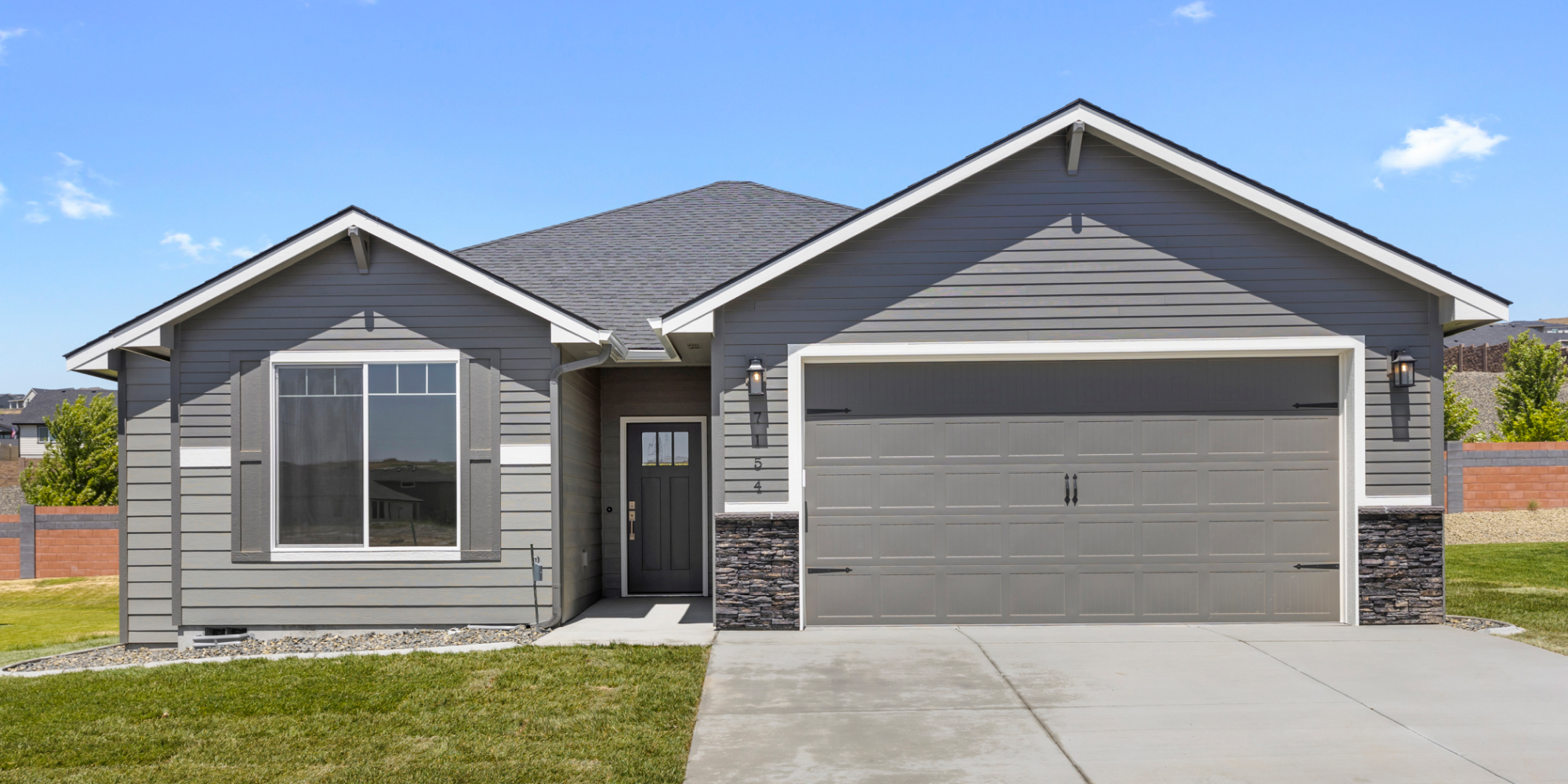

*Similar to photo
*All prices are subject to change and may vary by location. Lot price not included.
Customize & Price Your Floor Plan Instantly
Like this floor plan? Make it yours! Use our Build & Price Tool to explore design options, personalize your selections, and get instant pricing—all in just a few clicks.
-
Select Your Location
Choose one of our locations or your own.
-
Choose Your Options
Choose finishes, layouts, and upgrades that fit your style.
-
See Your Estimate
Get real-time pricing based on your selections.
Standard Features – Express Series
Kitchen & Dining
-
Stainless Steel Sink
-
Laminate Countertops
-
6” Height Backsplash
-
Laminate Flooring
Appliances
-
GE Electric Range, OTR Micro, Dishwasher
Master Bath
-
HD Laminate Countertops
-
Fiberglass Shower
-
Tile Flooring
Hall Bath
-
HD Laminate Countertops
-
Fiberglass Tub/Shower
-
Tile Flooring
Cabinets
-
Painted Cabinets
Laundry
-
Tile Flooring
Interior
-
9’ Ceilings
-
Bullnose Sheetrock Corners
-
2 ¼” Trim with 4 ¼” Base
-
Single Shelf & Rod in Bedroom Closets
-
California Paint Package
-
Brushed Nickel Door Hardware
HVAC
-
1 Year HVAC Service Contract
-
High Efficiency Heat Pump w/ AC & Programmable Thermostat
Electrical Wiring
-
Rocker Switches (White)
-
Deco Plugs (White)
-
200 Amp Electrical Service
-
Recessed Lighting – Per Plan
Plumbing
-
High Efficiency 50 Gallon – Heat Pump Water Heater
-
Stainless Steel Fixtures
-
Pre-Plumb for Water Softener
-
Hose Bibs – 2 included
Exterior
-
Roof Color – Black or Weatherwood
-
Lap Siding with Stone Accents
-
Enclosed Soffits
-
2x6 Exterior Walls – 16” on Center
-
Covered Patio – Sized per plan
-
Fiberglass Entry Door – Paint Grade
Windows
-
No Grids
-
White Vinyl Energy Star Windows
Garage
-
Keyless Entry Pad
-
Garage Walls & Ceiling – Sheetrock & Firetape
-
Garage Door Opener on Main Door
-
Traditional Panel Garage Door
-
R-19 Insulation in Garage Walls
Landscaping
-
Front Yard Landscaping – Std. City Lot (Sod & Planting Strips)
Insulation
-
R-21 Insulated Walls
-
Crawl Space with R-30 Insulation
-
R-60 Insulation in Attic
*All homes come with a 2-10 HBW Home Warranty
Interested in The Gallatin? Get in Touch with Us!
We’re here to help you explore your options and answer any questions about this floor plan. Whether you’re curious about customizations, pricing, or the building process, our team is ready to give you all the details you need. Reach out today and take the first step toward your new home!

